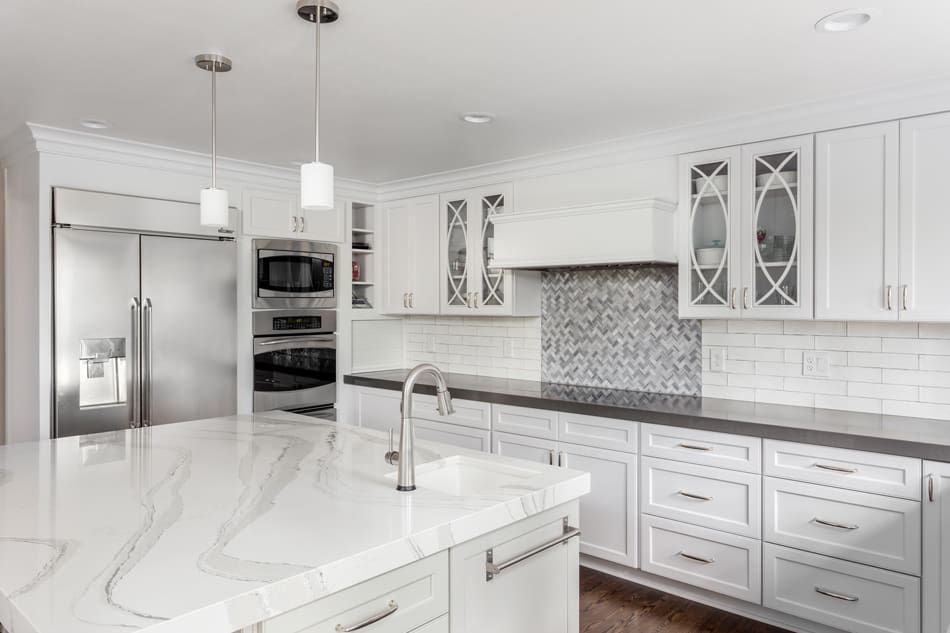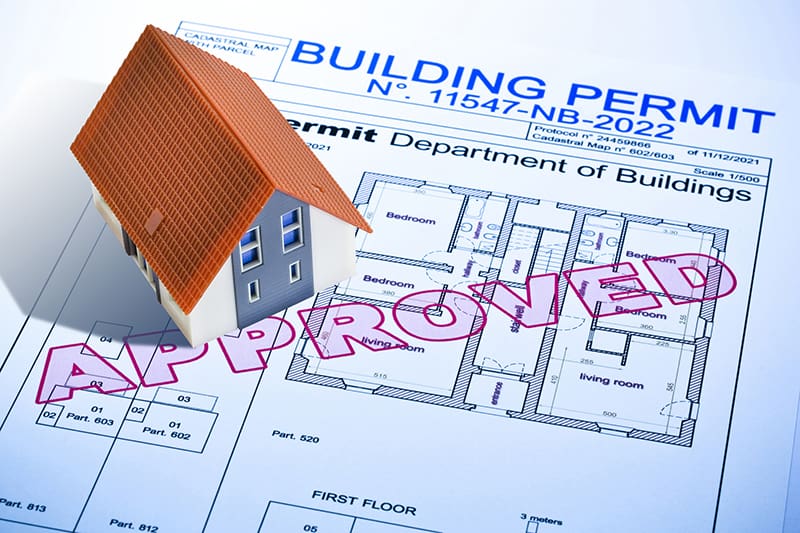A kitchen remodel can feel daunting, but with the right preparation, it can be an exciting journey to a space you’ll love for years to come. At Miller & Sons, we believe a great renovation starts with a solid plan. As a family-owned and operated company with nearly 30 years of experience, we’ve learned a thing or two about making the process as smooth as possible. Here is our ultimate guide to help you navigate your kitchen remodel with minimal stress and maximum satisfaction.
Phase 1: The Foundation of Your Project (Planning & Budgeting)
This is the most important step. Taking the time to plan now will save you a world of headaches later.
- Define Your Goals and Vision: Before you think about a single tile, ask yourself: What are your biggest frustrations with your current kitchen? Do you need more storage, a better workflow, or simply a modern look? Gather inspiration from magazines, Pinterest, and design websites to create a clear vision for your new space. We’re always here to help you brainstorm ideas and figure out what’s feasible.
- Establish a Realistic Budget: The cost of a kitchen remodel can vary widely, but a good rule of thumb is to allocate 5-15% of your home’s total value. For a mid-range remodel, a common budget breakdown is:
- Cabinets & Hardware: 30%
- Labor & Installation: 20%
- Appliances: 15%
- Countertops: 10%
- Flooring & Lighting: 10%
- Plumbing & Miscellaneous: 15%
A crucial tip: Always set aside an extra 10-20% of your budget for unexpected costs. Surprises like hidden water damage or outdated wiring are common once demolition begins.
- Hire the Right Contractor: A great contractor is your partner in this process. Look for a licensed and insured company with a strong track record. This is where a company like Miller & Sons, with 29 years of experience, provides peace of mind. Our team is fully licensed, insured, and committed to transparency from day one.
Phase 2: The Action Plan (Demolition & Installation)
Once your plans are finalized and your contractor is on board, the physical work can begin.
- Set Up a Temporary Kitchen: Let’s face it—your kitchen will be out of commission for a while. Prepare a temporary space in your garage or dining room. Set up a microwave, toaster oven, and a mini-fridge. Stock up on disposable plates and utensils, and be prepared to grill or eat out more often.
- Demolition and Rough-In Work: This is the messy part! Our team will handle the demolition of old cabinets, countertops, and appliances. After demolition, we’ll perform the “rough-in” work, which involves making structural changes and installing new plumbing, electrical, and HVAC lines. This is also when all necessary permits will be inspected.
- Installation: Your new kitchen will start to take shape. This phase includes installing new flooring, followed by cabinets, countertops, and finally, appliances. We’ll also handle the finer details, such as installing backsplashes, light fixtures, and hardware.
Let’s Build Your Perfect Kitchen Together
By approaching your kitchen remodel with a clear plan and a trusted professional, you can minimize stress and enjoy the process of creating the kitchen you’ve always wanted. Ready to get started? Contact us today for a free estimate!






